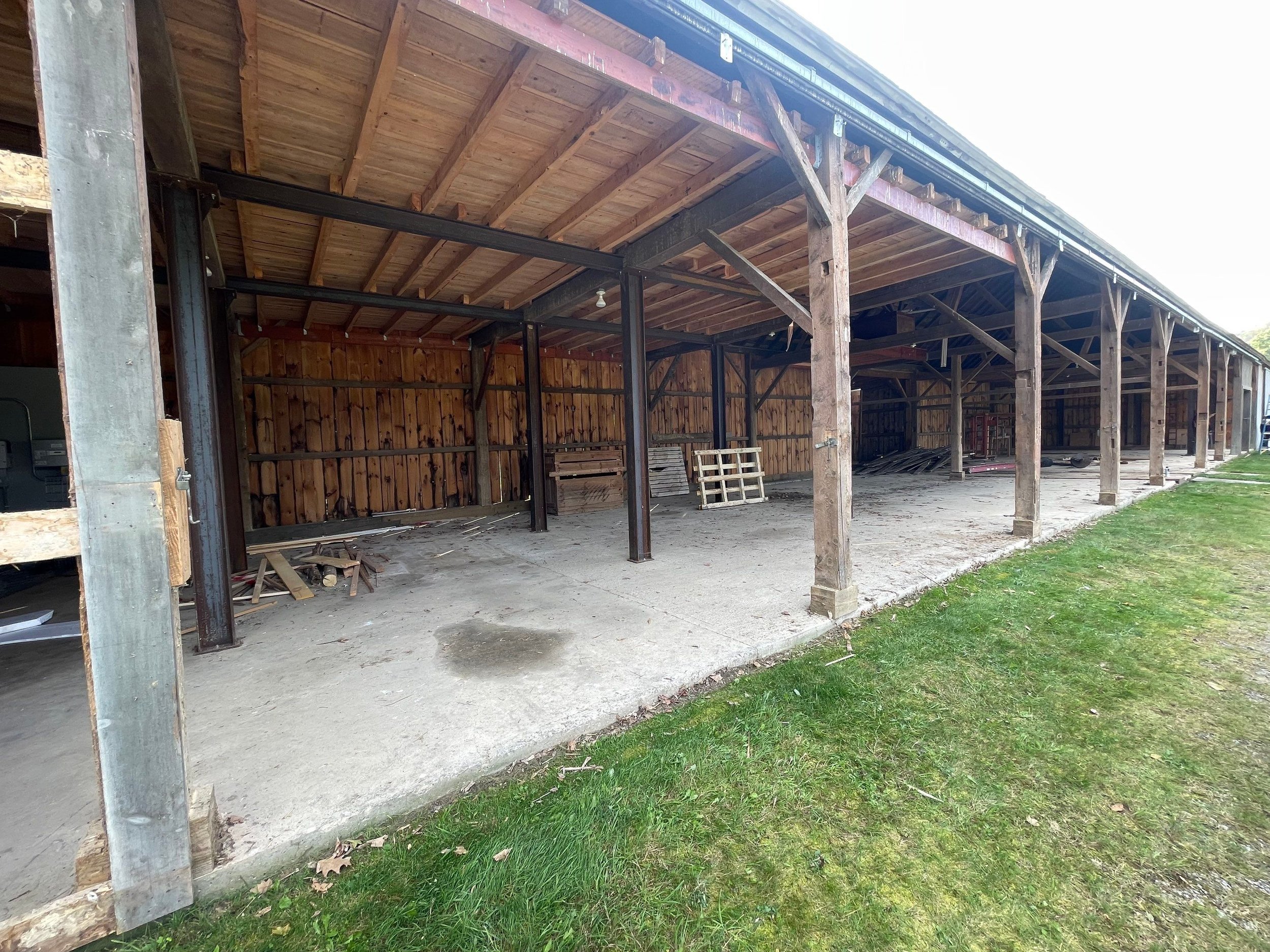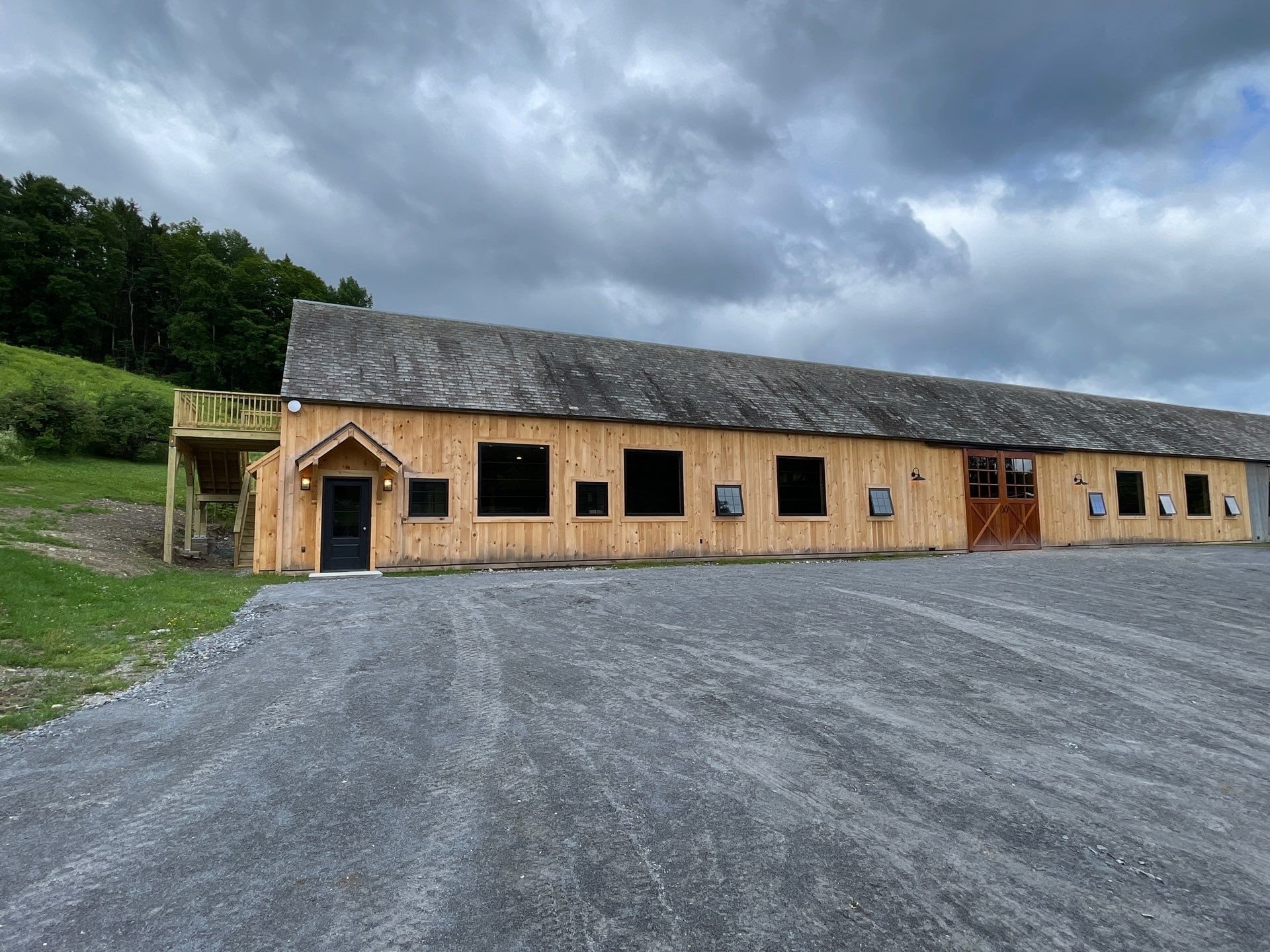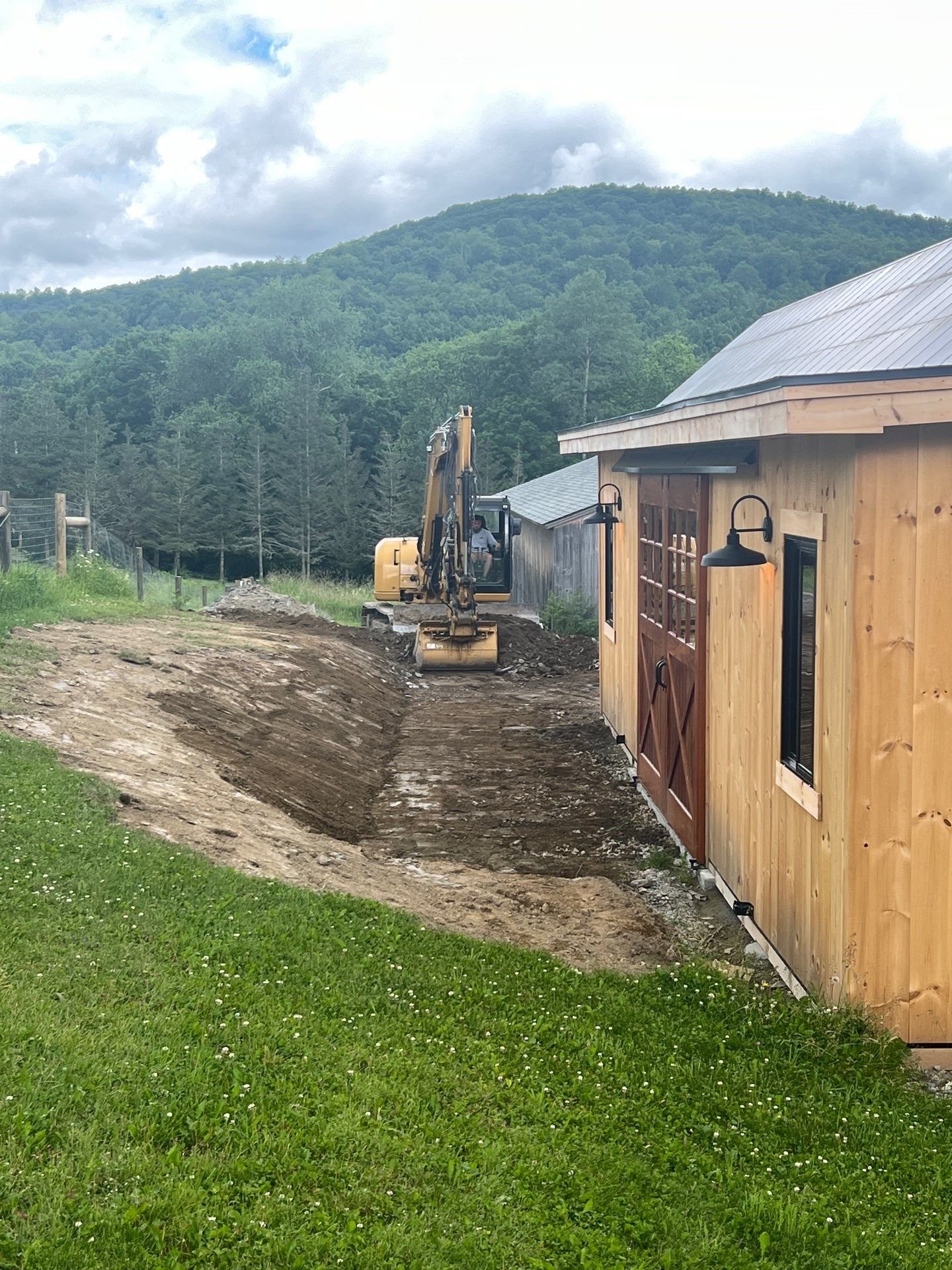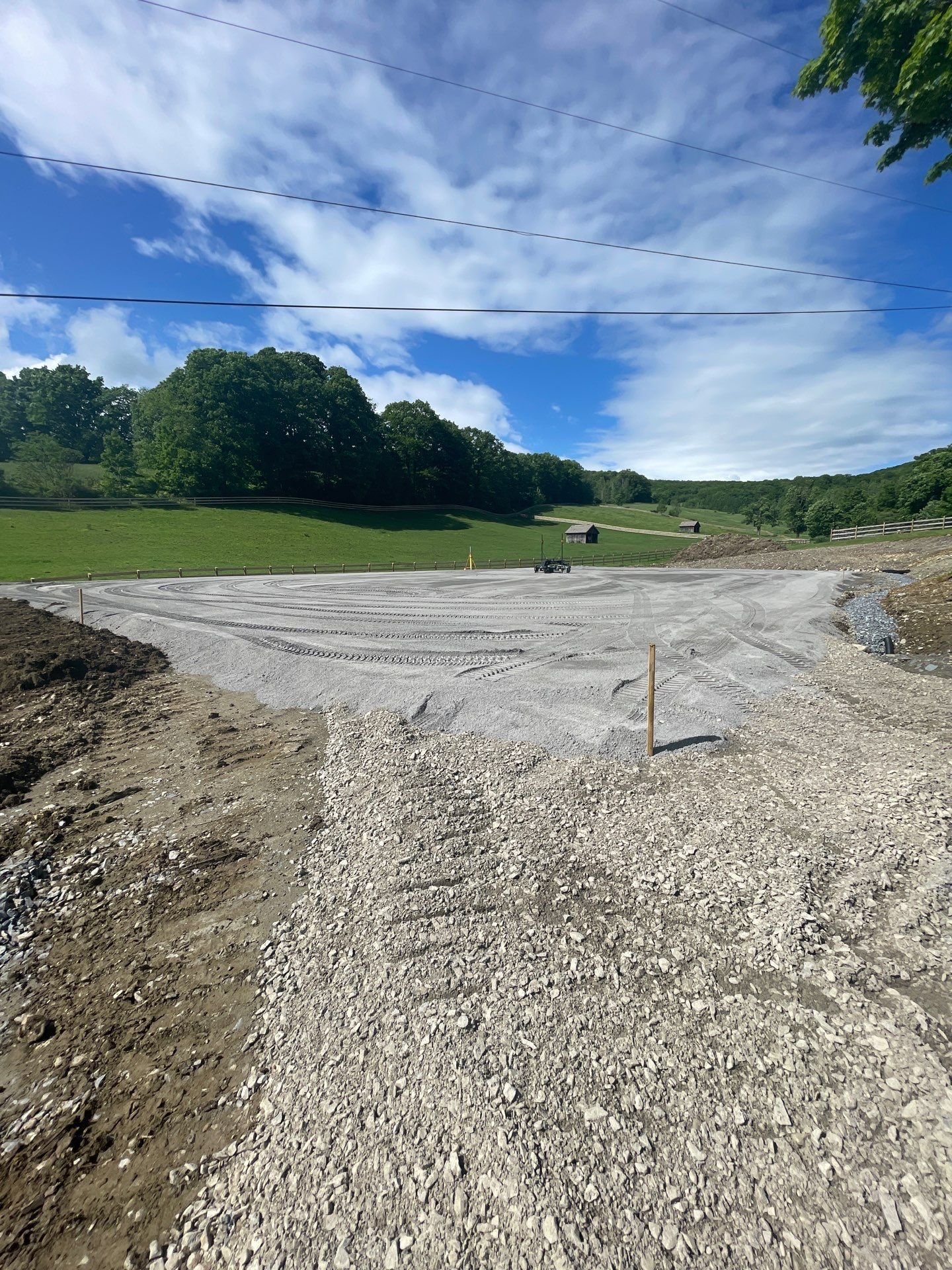West Rupert, Vermont
This project involved converting a 25x130 machine shed into a 9 stall horse barn complete with wash stall, and heated tack room. We worked with the client to design a floor plan that made the best use of the space available, optimized the number of stalls, and functioned well. We started by removing the entire aging exterior of the building and framed it in to allow for new windows and large mahogany sliding doors on the front and back. We insulated the walls before installing a new tongue and groove interior and finished it off with 2 6' diameter chandeliers and beautiful stalls from Saratoga Stalls. Additionally we built a new 80x150 (verify dimensions with ron) outdoor arena from start to finish.










